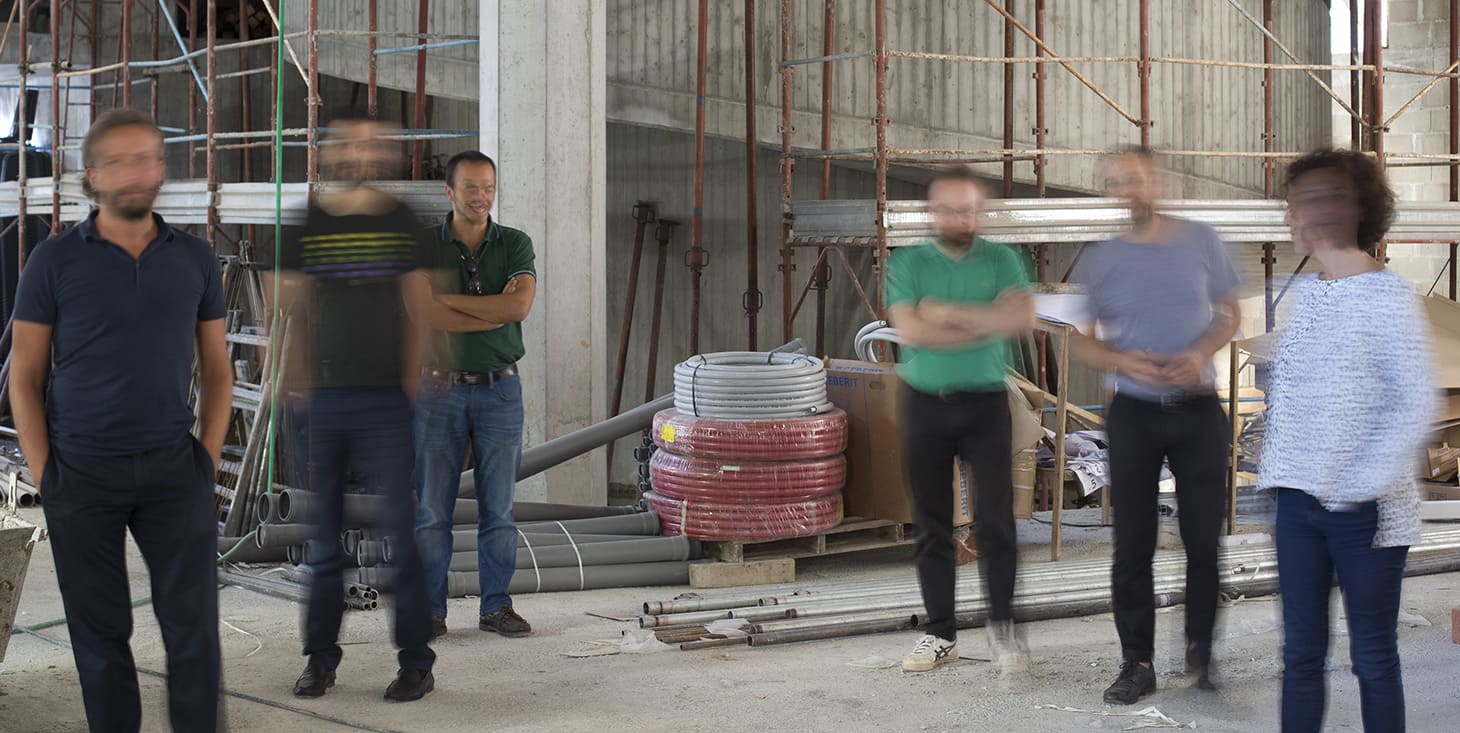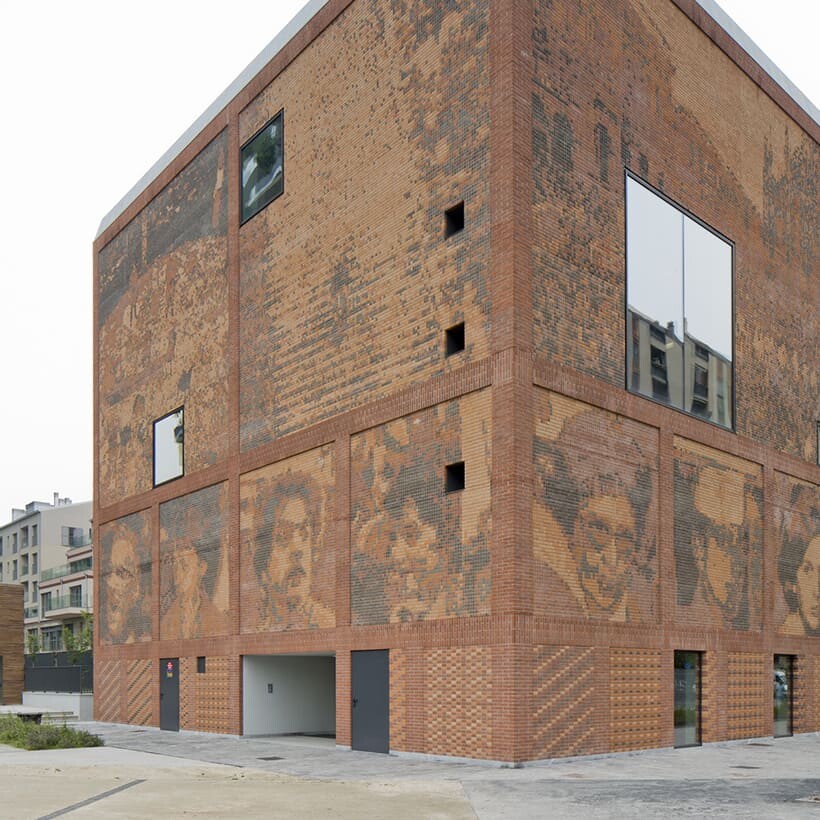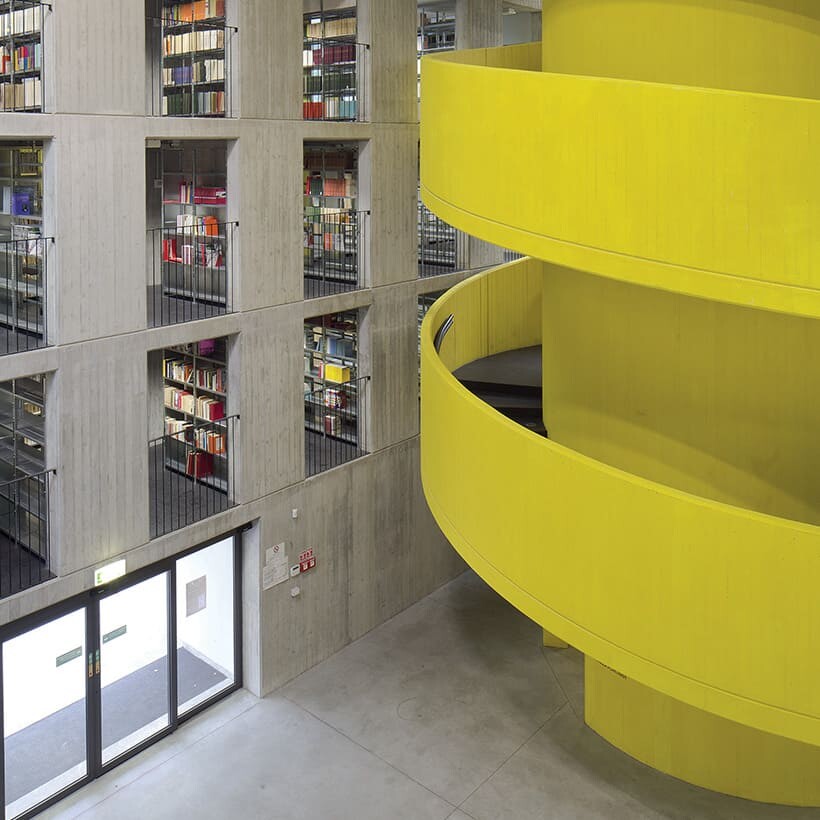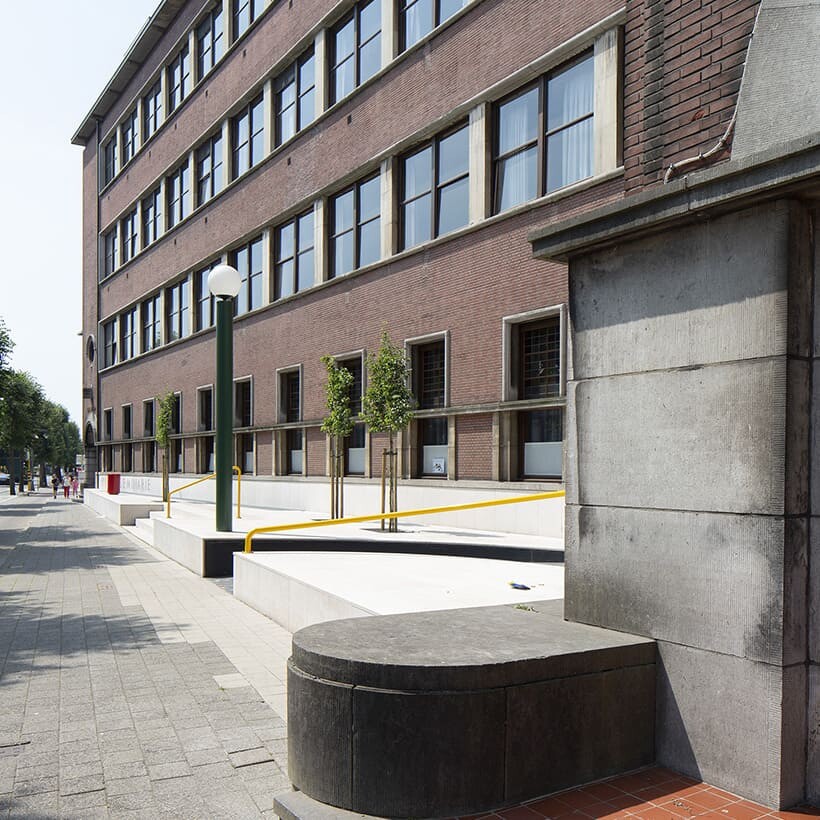Casa della Memoria. Talking facades, lest we forget.
We met Andrea Zanderigo and Paolo Carpi from Studio Associato Baukuh, the versatile and award-winning architecture studio in Milan, who guided us from the interiors to the “talking façades” of Casa della Memoria (House of Memory): a monument to freedom and the custodian of an inestimable wealth. From bizarre analogies with pasturing cows to architectural “flirtations”, this experience is nothing but edifying – however you look at it.

It is the lowest structure in Portanuova compared to the rest of the skyline, which is dominated by buildings reaching up to the heavens. But don’t be deceived by its shortness: Casa della Memoria is merely the shell to its contents of the greatest calibre. This building is a monument to the values of freedom and democracy that underpin our civil lives and an homage to all the victims of totalitarianism and terrorism in Italy. Built between 2013 and 2015 and inaugurated on the 70th Anniversary of the Liberation of Italy, Casa della Memoria presents itself as both forge and workshop of free cultural events throughout the year and, as well as preserving the memory of never-to-be-forgotten historical events, promotes debate with citizens, and spurs dialogue with the younger generations.
casadellamemoria.it

PN: So first, the obvious question: why “Baukuh”?
SB: It is a very long and boring story. The short version is that on one hand it sounds like the German word baukunst, the art of construction, and on the other like kuh, cow, the animal that compensates proverbial, bovine stupidity with an admirable stubbornness. The name was creatively born during a night-time journey on a beat-up van from Braz to Rotterdam in late 2003.
PN: The opening phrase on your site is fantastic: “Baukuh produces architecture”. A business card that is as synthetic as it is effective. What is your work method and your approach? Do you work a lot in digital or do you start with the regular old pencil?
SB: Everything is digital from the very beginning. We started university in 1992 and digital already existed, maybe with a bit more ink and pencil but we were all already children of CAD (computer-aided drafting). We do a few brainstorming sketches in the initial creative process, open books on the table for inspiration. Our use of digital is fairly rudimentary - we use it like we would use paper – but then for tenders rendering comes into it, even if we usually stay fairly abstract; like Sixties-style patchwork, we are a bit old school. The architecture is always the same, tools may change but trade doesn’t, we concentrate on the actual work and on the objectives that remain constant over time. In architecture there has been a sort of wave: when we finished our studies, the photorealistic rendering technique reigned supreme, and that was the tool of the archistars, the movement of our generation.
Often, late-1990 and early 2000s buildings came out really well in the rendering but then “fell apart” regarding the constructive performance. We founded a magazine that was highly successful on the international level, San Rocco, which proclaimed a return to traditional architecture techniques. Today, a 25-year-old is a phenomenon in 3D, but paradoxically this is a trend that is evolving into something different.
PN: Your planning ability starts with a critical understanding of the architecture of the past, which is a heritage that belongs to everyone and allows us to “solve all problems”. A concrete example of this?
SB: It is also a generational issue. The later Modernists have this linear and very 20th century vision of progress which finds value just in originality, and if I happen to design something that reminds me of something else, I discard it. For us, architecture is an imposing mass of things and the value is more in the intention rather than the innovation, therefore in knowing what we have to do and which tools we have available, including those given to us from the past, to use in the creative process. To build our own small piece of this great collective story. The architect in his ivory tower cannot create something from nothing, because collective intelligence is delivered not only in its own time but also in the future, as we are also architects of our time. Today it is digested as an architecture of critical confrontation with the past. We believe that Casa della Memoria has this ability to stop time. When the Dutch architect Petra Blaisse, author of BAM – Biblioteca degli Alberi Milano, visited the Casa building yard with Stefano Boeri, as she came closer she asked us if it was a new building or a redevelopment. It was a great compliment, because we understood that the project has worked, standing outside of time as its eternal values, but also acting as a bridge between the new Portanuova and the surrounding districts of old Milan. The Casa is as close to the Bosco Verticale (Vertical Woods) as it is to the old workers’ district, Isola; it seems to flirt with both, as an attempt to set up relationships with the city as well. Petra’s comment is very significant, and we often happen to be asked if the buildings we construct were already there before or if they are new; for us it is like winning the lottery because that is exactly what we are looking for, we want to stress that architecture is a long story, we are merely a single part of this concept of continuity that includes revival and homages to an endless past. The Casa’s ground floor plan is very similar to that of the Orsanmichele in Florence, originally a storehouse that was then turned into a church. We can’t remember if we discovered that the two plans are practically identical before or after having planned the Casa, but after all, centuries on, the same planning problems arise again and again and often the solutions coincide. And this is wonderful.

PN: In your long palmarès, which award was the least expected and which are you most fond of? Any anecdotes, a phone-call in the middle of the night?
SB: The most satisfying thing is when you travel the world for biennials, triennials, inaugurations, and someone recognises you and compliments your work. If we want to talk about “recognition” in the sense of awards, we opened Baukuh after winning the Europan: the most important architecture competition for under-40s in Europe which required each candidate studio to propose two projects. We are the only ones to have won with both.
PN: A fundamental part of design is the intended use of the project, of course. Do you have any preferences between residential, commercial, offices?
SB: We like designing spaces for home and work, as well as public ones like the Casa. We love to change to avoid fossilisation, otherwise you dig your own grave and end up only being called for residential projects or business projects. For us, successful architecture must survive its first intended use and last over time: only then it can be sustainable. We need to find a freer relationship between the building itself and its first use because if it is 100% determined, then there is no chance of changing it. For example, today it is trendy to convert factories into offices or offices into homes or even prisons into universities. A piece of architecture must last centuries, and only then it can be sustainable.
Everyone has seen how the boundaries between the workplace and home have changed this year: on one hand for Covid on the other thanks to digitalisation, but also due to a new attention to the environment. A building that can transform, be re-inhabited and change its intended use is the key to urban planning of the present and future.
PN: Your greatest challenge so far? Something you weren’t expecting in the planning phase, for example adverse local weather conditions or some other unexpected parameters…
SB: That is always the case. Our architecture survives its creators, also because years can pass between the project to the building yard. For example, we won a restoration project for a school in Flanders in 2014 which, if everything goes to plan, will be completed in 2024/2026. Delays in authorisation, delays in payments and then, when you start up again, you do in a hurry. In the meantime, your life has perhaps changed, and you have also grown older.

PN: Who thought up the “don’t kill” neon?
SB: It is a piece by Fabrizio Dusi along with other messages from Primo Levi’s book If this is a Man.
PN: Are you hanging out in Portanuova?
SB: At the moment we have a building yard in progress for an apartment. When we go, even if we’re off work, we are always surprised by its success. Because Piazza Gae Aulenti is elevated: there are stairs, homogeneous borders, elements that should discourage entry. And despite this it is pleasing, in particular it is popular with the young. Maybe because Milan is a city without squares, all roundabouts, pavements and large crossroads, like Porta Venezia.
PN: Imagine you have a blank sheet of paper and an unlimited budget. What would you build and where in Portanuova?
SB: Nothing. There is not much need to build if there is a lot of space. For example, in Berlin, they turned a public park into an airport without laying a single brick. The 20th century is over, the mechanisms of construction and reconstruction are no longer sustainable; continuing to do the same things we did in 1964 or 1992 isn’t okay anymore.
baukuh.it
Photo by Stefano Graziani